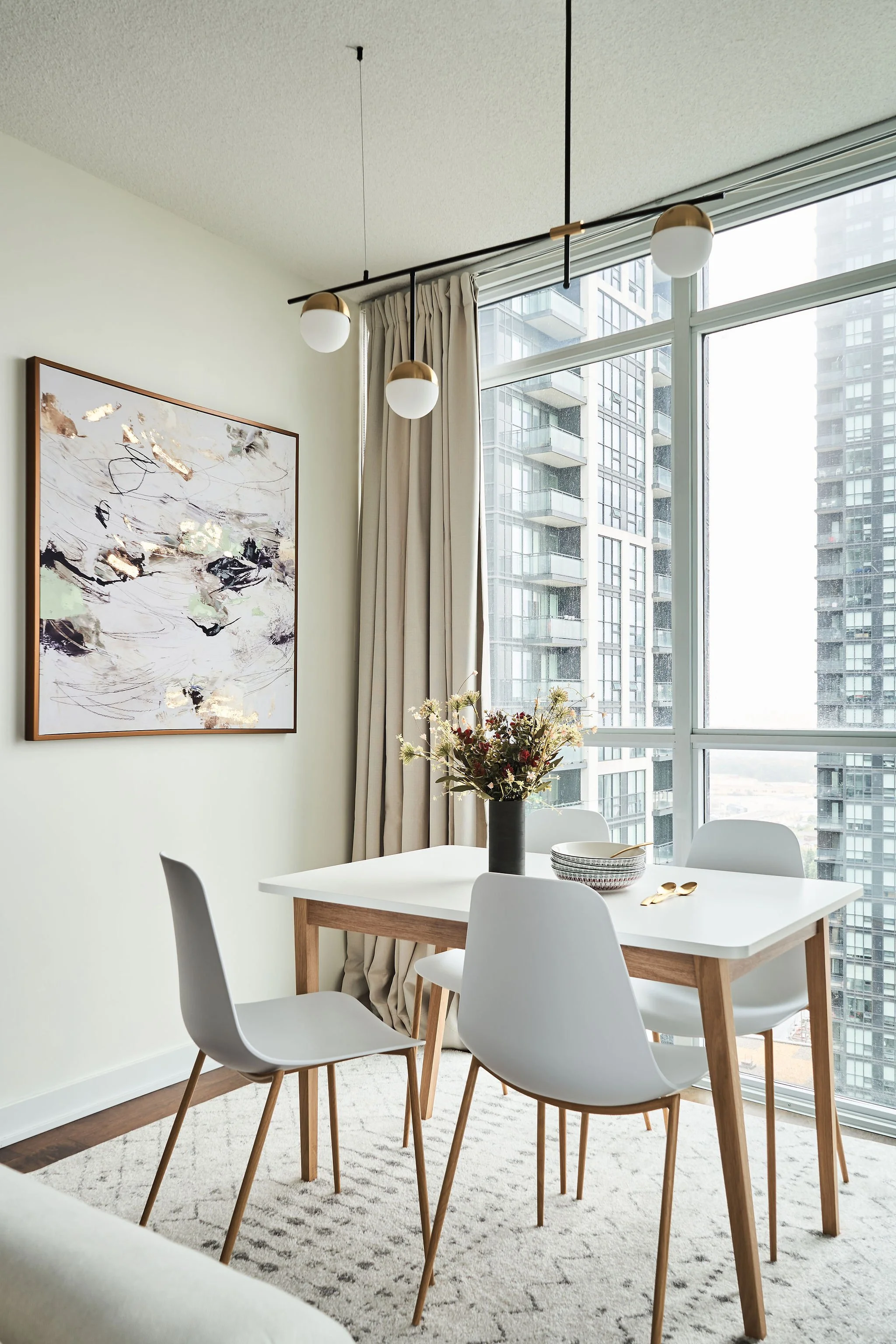Interior Design & Architecture studio
STG is an Architecture & Interior Design studio in Toronto creating modern and experiential spaces that foster happiness, inspire and evoke cherishable memories.
We are your one-stop for all things Interior Design and Architecture in GTA!
Meet Tamanna, the founder
Studio Three Gen, is a full-service Interior Design and Architectural Design firm serving the Greater Toronto Area, Canada, The firm has a unique, modern, clean & experiential aesthetic that combines with your taste, needs, and lifestyle.
Tamanna Arora, the firm’s Creative Director, is a Licensed Architect in Ontario, Canada, and an Interior Design expert in Toronto with 6+ years of experience in the industry. She is the Third Generation in her family to be in Design and Architecture field and is continuing the 75 years of legacy of her Father and Grandfather in the field of design, hence ‘Studio Three Gen’
Our Process
Studio three Gen offers full-service interior design and architecture in Toronto for commercial and residential projects.The process to provide our services is:
Discuss Your Vision
When you visit us, we sit with you to discuss the project. We listen to your vision and your ideas before we move on to the design phase.
Creating a Design Concept
After understanding your vision, we move on to the mood board and create a variety of design options for you to pick from.
Implementation of the Design
Once we finalize the design option, our team will finalize the details to get the project to the execution stage. We take care of everything from beginning to end for the best results.
About Studio Three Gen
At Studio Three Gen, we design spaces that combine function and form for an incredible experience. We believe that the environment has a unique ability to transform your life. We provide industry-leading interior architecture, design, and project management services.
We create uniquely tailored, modern, and clean designs with an experiential aesthetic that includes your personal style. Whether you're planning a new build or looking to reimagine an existing space, we have the perfect understanding of both architectural and interior spaces.
See Our Services
Frequently Asked Questions
-
At Studio Three Gen, we follow a 7 step process that has all the key points in it. From the initial consultation to concept design and development, we’ll work with you and take your feedback at each step. See our detailed Process.
We also apply for permits from the City, if needed. Our team will work in coordination with the contractors to offer project management services.
-
Yes, we offer virtual interior design. For the service to begin, you’ll have to send in pictures and measurements of the area where you’re planning to carry out the work.
We’ll prepare a storyboard, along with the list of products and color palette ideas for the room. You will get a digital floor plan along with the placements of the items in the room. There will be no revisions in the package first conversation plays a very important role as it will help you save money and time. See our detailed Residential Services See our detailed Residential Services and detailed Commercial Services
-
We are a full-service interior design and architecture firm. We are licensed through the Ontario Association of Architects and offer our services from designing to execution and revealing the final result.
Along with this, we also offer permit acquisition (if required) and project management services. For more information regarding our services, you can email us at tamanna@studiothreegen.com. We will call you to discuss more.
-
We offer different packages for our services depending on the needs of our clients. From Interior Design, Interior Decoration to architectural services, we’ve got you covered for everything with different packages. See our detailed Residential Services and detailed Commercial Services
For more personalized services, you can contact us.
-
An interior designer will focus on functional and aesthetic enhancements in an interior space with designs depending on your needs and budget. The scope also includes selection of furniture, fixtures, equipment, Colour schemes, design elements, technical drawings, sending for permit from city if required, site visits to ensure things are as per drawings and also coordination with contractor, vendor or any other third party to bring the design to life.
On the other hand, interior decorators focus on only surface selection and placement of things like furniture and fixtures. The scope of work includes things such as the color scheme of the space, lighting and furniture selection. Most of their projects are associated with residential interiors.















